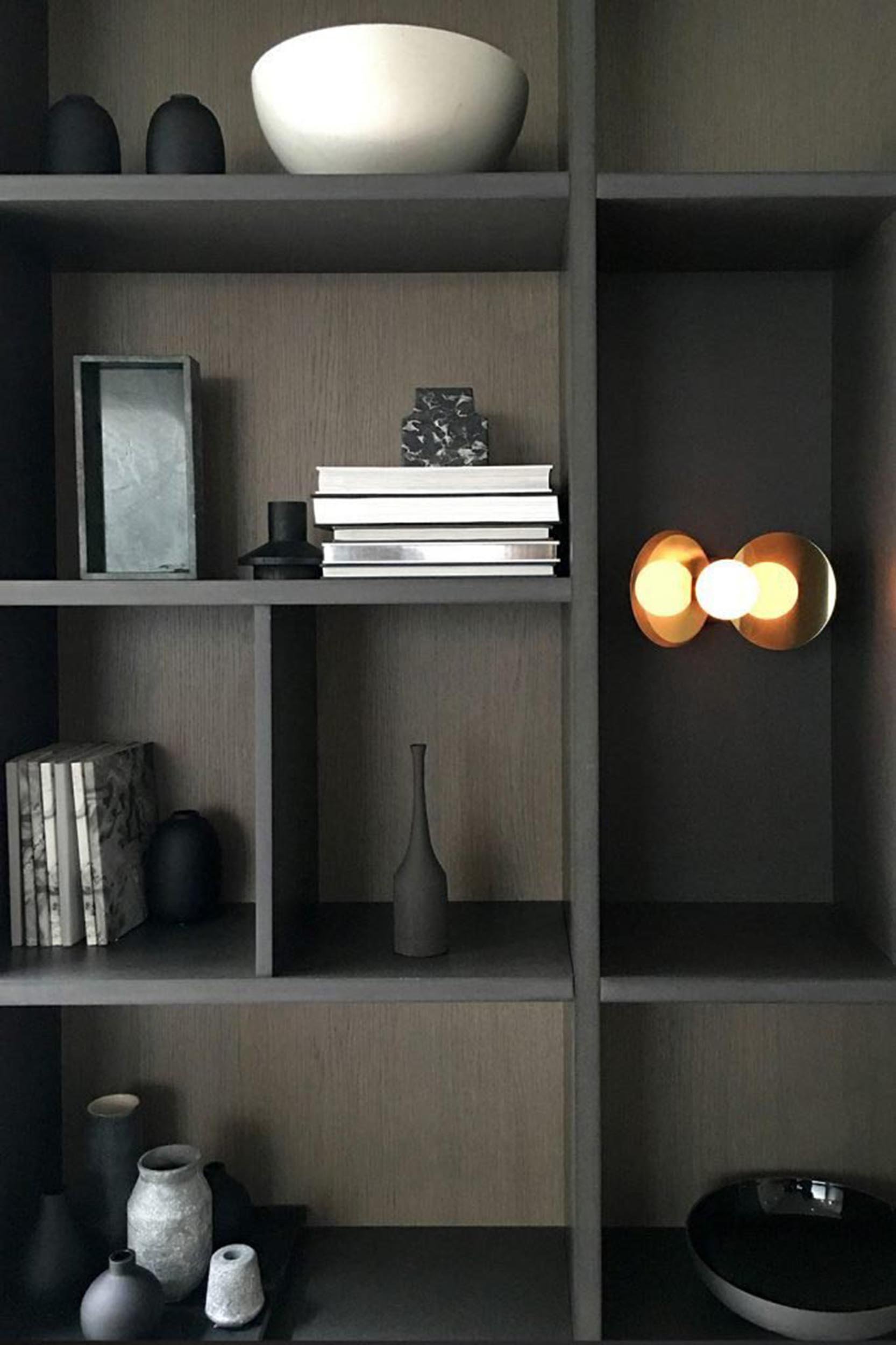CLAPHAM COMMON
Designed for a young Austrian family, this five-storey Georgian terraced house blends alpine influences with traditional English period features.
A Place to Unwind
Being true Austrians, the family wanted a spa, not just to relax in but also to spend time with friends and family. To achieve this a large fixed glass partition was installed looking out into the internal light-well and family room beyond.
The interior of the spa was finished in coal-toned Mosa tiles which gives a one-way glass effect when you look through the fixed glass panel – meaning you can see out but not into the spa – unless you want to.
The basement also houses a guest suite, utility rooms and a family room with a bespoke wine storage area.
Space for All
The basement and ground floor are linked through a two-storey atrium with a glass roof over. The light-well also links the front reception rooms with the kitchen/dining area at the rear.
Up the stairs are a family library, kids bedroom and play room followed by the master suite and study in the storey above.
Another bedroom and en-suite are housed in the loft conversion.
Credits
Designed for Minale + Mann
Architect | Jenn Jammaers
Interior Design | Alice B. Davies Interiors
Furniture Design | VEVES Interior Architecture
Project Management | Angus Reid Projects
Contractor + Joinery | CBROS Construction
Photography | Graham Atkins-Hughes









