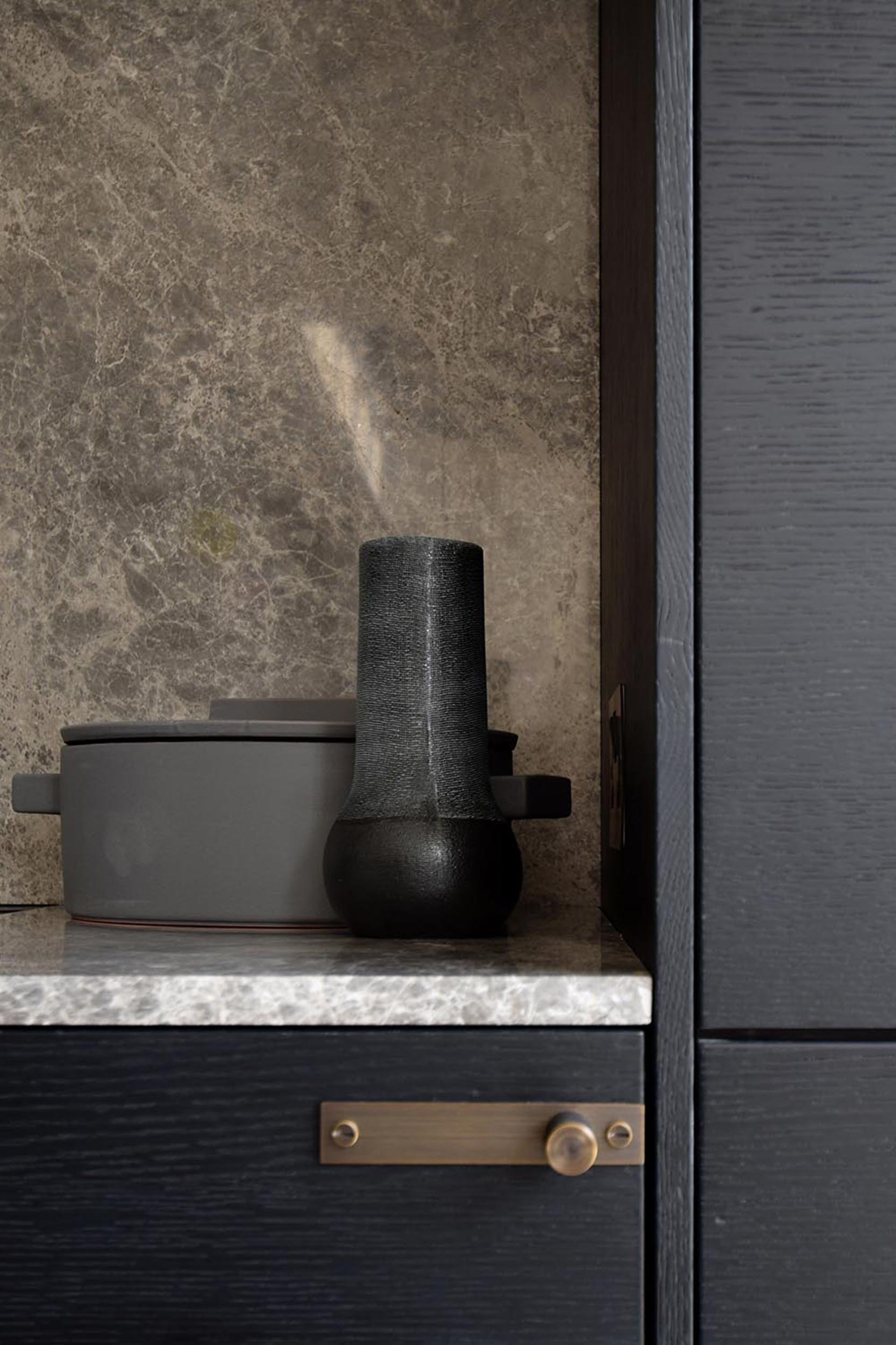BATTERSEA PARK
Victorian meets industrial design in this striking London ground floor extension and basement featuring steel and glass doors
Nestled in one of London’s most desirable areas for families is this Victorian meets Industrial design property.
The owners were keen to upgrade the look of their home and at the same time create enjoyable and functional spaces for the entire family.
Being so close to Battersea Power Station we looked to bring industrial elements and combine them with the property’s Victorian charm.
Semi Open-plan Kitchen, Dining, Living
In order to meet the Client’s brief the entire ground floor was opened up. However, to help define each space, large crittal-style partitions were introduced throughout the project.
These glass doors also helped create a visual separation between the more traditional reception and entrance at the front and the more modern extension at the rear.
To further emphasise the industrial look, dark tones and a heated micro-cement floor were introduced along with antique brass fittings in the kitchen cupboards and spotlights.
In the kitchen/dining areas, three floor-to-ceiling external double doors and a glass roof bring south-facing daylight into the main living area.
Room for the Kids to Play
Half of the entire basement is dedicated to a playroom for the kids.
So as to make the space feel less like a basement, the entire space enjoys heigh ceilings and is naturally lit and ventilated by two external light wells. In addition, a walk-on glass floor pierces through the back garden and floods the room with natural light.
Linking both levels is a bespoke steel and timber staircase. This element of the build features chunky treads and banquette steps for a more playful feel.
Victorian Meets Industrial Design
The overall result is a is a home that manages to seamlessly blend a Victorian and industrial design aesthetic whilst still working as a fully functioning family home.
Looking to bring some Victorian industrial design to your home? Get in touch through our contacts page.
Don’t forget to look through our other projects!
Credits
Designed for Minale + Mann
Architect | Jenn Jammaers
Interior Design | Alice B. Davies Interiors
Furniture Design | VEVES Interior Architecture
Project Management | Angus Reid Projects
Contractor + Joinery | CBROS Construction
Photography | Graham Atkins-Hughes













